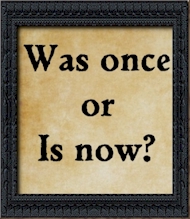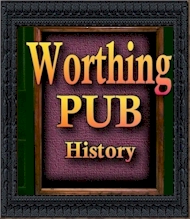|
THIEVES KITCHEN - 10
WARWICK STREET 1808 |
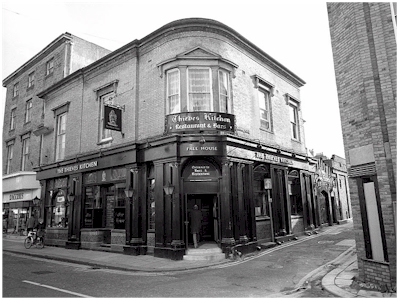 |
Recently
it is known as the
Vintner's
Arms,
but too many of a certain age, it will always be remembered as the
Thieves Kitchen.
There was a transitional period where it became The
Vintner's Parrot.
This may have been a nod to its original title of the Vintners Arms.
We’re not sure where the parrot fitted in.
The
building that graces numbers 10 and 12 Warwick Street today, dates
back to 1808 (with a rebuild in the 1830s) and is in fact made of
two different properties. The right-hand side began life as Roberts
Wine Merchants (pictured), and the left as Worthing & Sussex Bank,
later Henty’s Bank. Although the bank had the greater frontage,
Roberts extended much further back.
|
| At the
time this picture was taken, the taller bank building had become a
department store and is just visible on the left side of the
photograph. |
| |
|
|
An early picture
of Roberts & Son showing Mr John Roberts centre, Mr Paine, a well
known and respected man of Worthing on the left, and Mr Burchell
on the right. The horses name isn't known!
A newspaper of the
time reports Mr Roberts as "One of the kindest hearted and most
successful of men. He would generously help fellow traders without
security when he thought they deserved a leg up. His example was so
high and his judgment so good, that he was never let down."
|
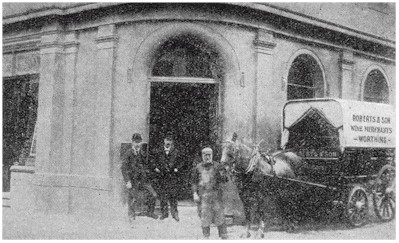 |
|
John Roberts lived
at Tudor Lodge, since demolished to make room for the town hall.
(Which was situated where the steps lead up to the present
Guildbourne Centre at the time) |
| |
|
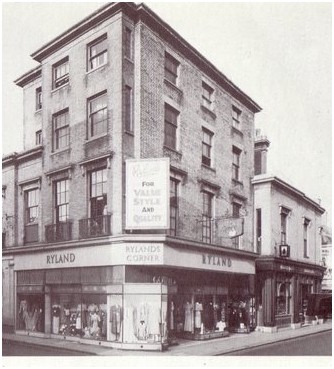 |
Viewed from
the other direction we can clearly see the difference between the
two buildings. We note that at this time the store 'Ryland' was a
ladies fashion shop.
Roberts specialised in wine and spirits but realised a fuller
potential by opening a bar out the back. This was accessed via the
corner door where Warwick Road joined Marine Place. The Shop
entrance was solely in Warwick Street.
We don't know at what date or
which owner/landlord purchased the adjoining building, but it was
eventually knocked through creating the building we know today. The
name 'Thieves Kitchen' was a tongue-in-cheek reference to the local
traders who used to meet up there and discuss business. |
| |
|
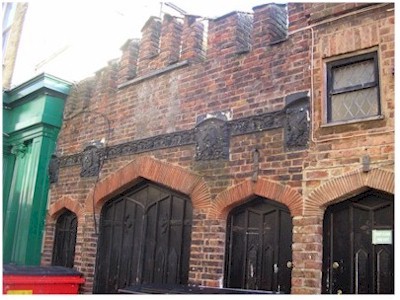 |
Down the side
of the building in Marine Place we come across this rather unusual
piece of architecture. We originally thought that perhaps it was a
later edition and a bit of a folly.
The plan below shows a simple gated entrance.
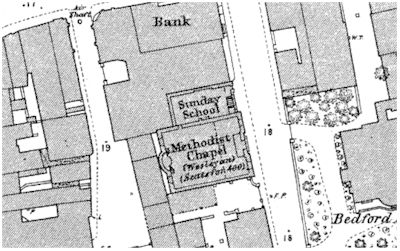 |
| |
|
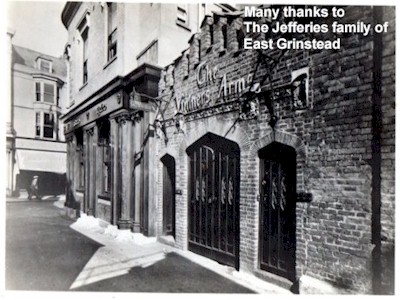 |
With special
thanks to the the Jefferies family, it became clear that it was
indeed an addition, but an early one. We can clearly see the legend
'The Vintners Arm's' above the double door.
The smaller
more distant door was the entrance to the flat and rooms upstairs.
The double door was for deliveries and dispatched, and the nearest
door was the
receipt office. We
have to remember that Roberts handled large quantities of wine,
often in barrels for bottling later.
|
| |
|
|
THE SHOP AND INSIDE |
|
|
|
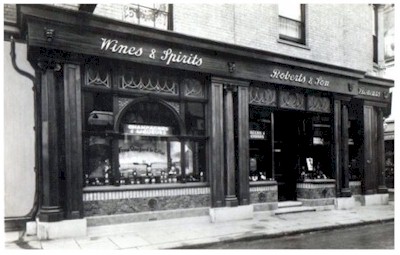 |
The shop front
in all its original glory. We know in recent memory that the company
livery was racing green with gold lettering and there is no reason
to suppose that it had been any different at the time of this
picture. |
|
|
|
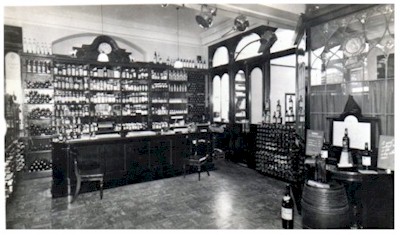 |
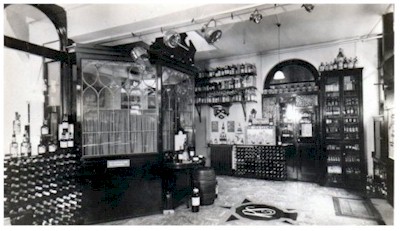 |
|
A magnificent inside view of
the shop showing a very wide selection of wines and spirits. I note
that this was in the days when chairs were provided |
Viewed from
the other direction. Hanging from the ceiling are copper measuring
jugs. The linoleum floor depicted the Roberts & Sons Trademark. |
|
|
|
THE
VINTNER'S ARMS |
|
|
|
|
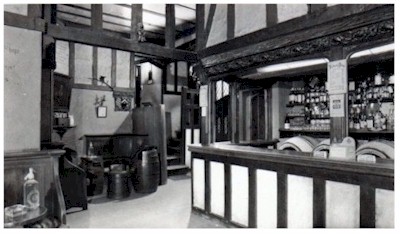
At the time the Vintners
Arm's was only on the ground floor. The upper being a
'Chop house' for dining. There is no
doubt from the pictures that |
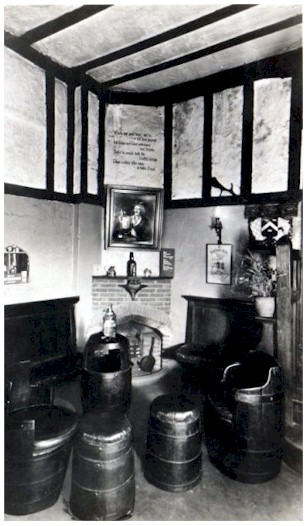 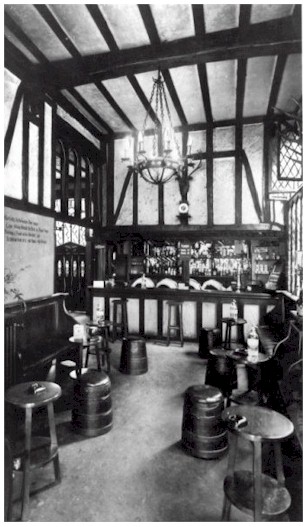
|
|
the Vintner's Arm's was far
from the lap of luxury! It served a practical purpose with just the
basic needs. we notice throughout the use of old barrels for chairs
along with a few 'pew' type benches.
|
|
|
|
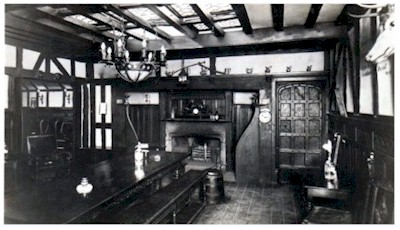 |
Upstairs:
Still (I believe) in the Vintner's Arm's era, this room might have
been the dining room or 'Chop House' as previously mentioned. The
small barrel chair at the end of the table matches those in use
downstairs. We know this became a bar much later. Note also what
appears to be the use of natural light from above. |
|
Just off the
dining room above is this long, narrow room, most likely used for
the local traders meetings as they retired to smoke after they had
dined. Again we know that a bar was later installed but at the time
no bar was present.
Three carved
wooden monkey heads adorned the door mantle entrance echoing the
saying, 'Hear no evil, speak no evil, see no evil'. I have it
in my mind that this added to the traders meeting place nickname of
the 'Thieves kitchen'. Sadly on our
most recent visit, and much to the annoyance of the present manager,
the three heads have since disappeared. |
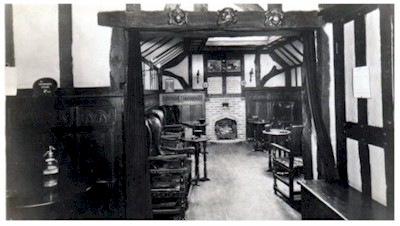
|
|
|
|
|
BEHIND THE SCENES |
|
|
|
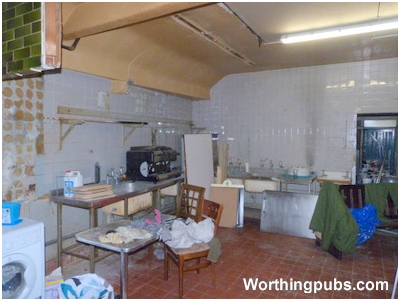 |
Entering the
back door from the private car park we find the old disused
kitchens. The shaped ceiling gives a clue to its age, as does this
exposed beam.
 |
|
|
|
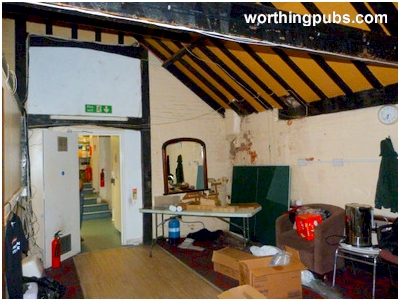 |
This section
forward from the old kitchen may have been the old dining room
before upstairs was opened up. There is no doubt from the beams and
the original colouring (age) that this was part and parcel of the
earlier life.
Through the
doorway ahead lies the modern day stainless steel kitchen which was
where the Vintner's Arms bar was possibly situated. Sadly nothing of
that remains. |
|
|
|
|
Another view
of the same room. The lower walls are all brick faced but probably
had wooden panelling |
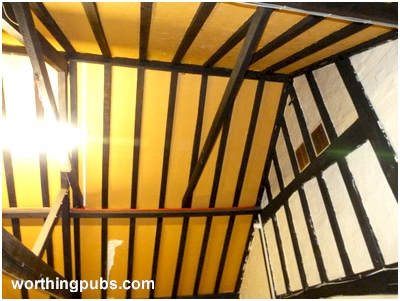 |
|
|
|
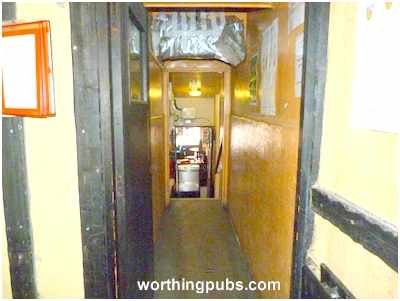 |
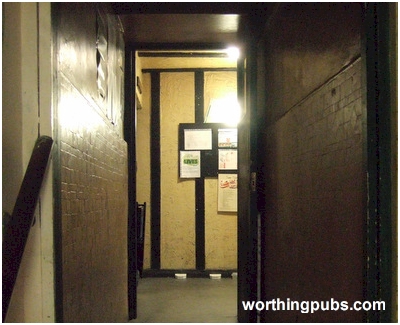 |
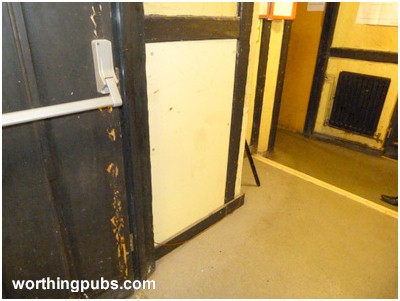 |
|
There is a
maze of corridors behind the scenes and you quickly get
disorientated. The first and second pictures above originally had
doorways into the ladies and gents toilets. The third picture shows
a white panel in the wall which is removable and is referred to as
the 'drop hole' it comes out somewhere in the cellars, but we're not
telling, its a secret. |
|
|
|
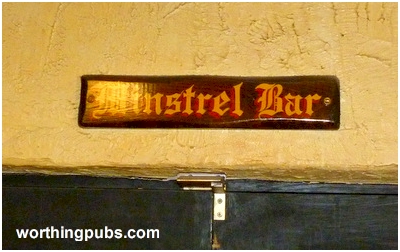 |
Something else
you'll no longer see, The Minstrel Bar. This sign may have greeted
many a visitor in the 70s and 80s but the door it rests above is no
longer in public use. |
|
|
|
|
THE CELLARS |
|
|
|
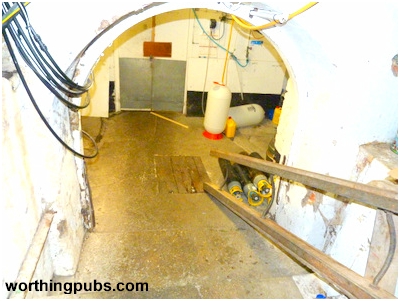 |
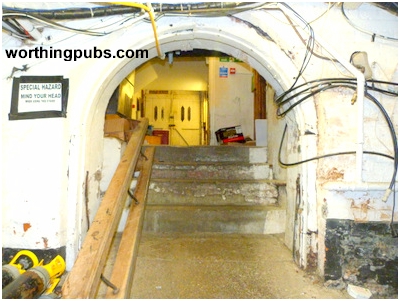 |
|
The first view that greets you
as you enter the cellar.
The wooden hatch at the bottom leads nowhere, it's there to cushion
the barrels as they roll down the ramp (Seen leaning in the right of
the picture). A view from the other end.
yes, that arch is incredibly low.
We don't know if the original floor was lower or if it was always
this way? |
|
|
|
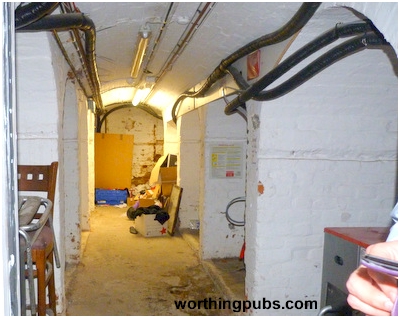 |
Attempting to guide you around
the labyrinth of tunnels is a
near impossibility, so we're not going to try. Suffice to say, those
not lit
by electricity are surplus to the pubs requirements.
In its day as Roberts Wine Merchants every inch was used. |
|
|
|
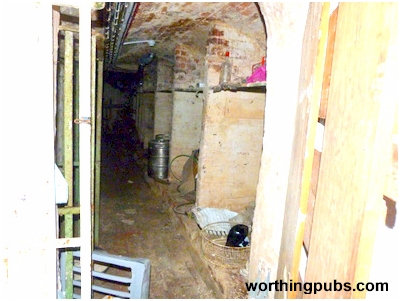 |
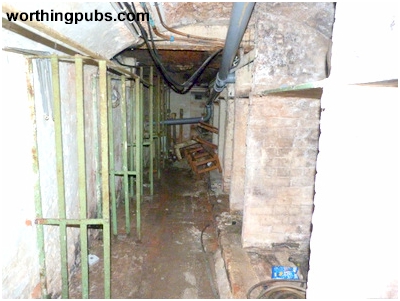 |
|
|
|
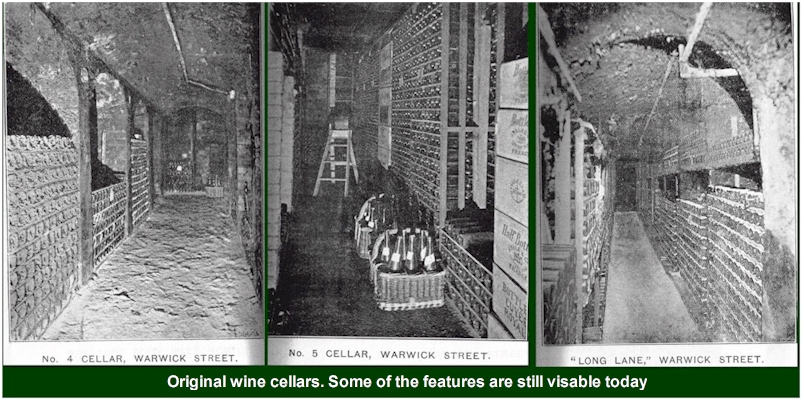 |
|
|
|
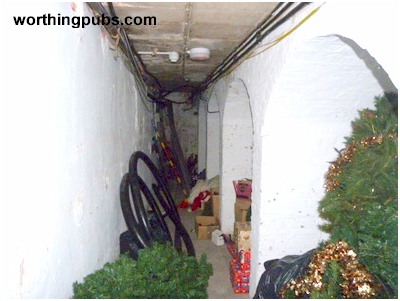 |
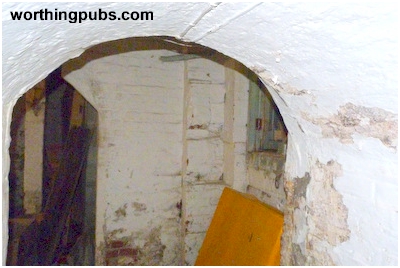 |
|
|
|
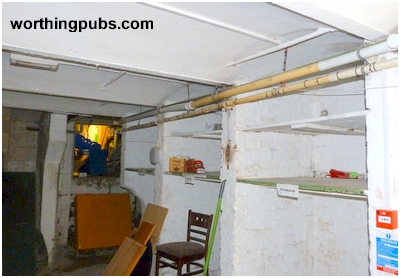 |
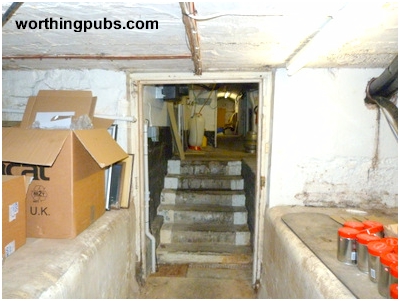 |
|
|
|
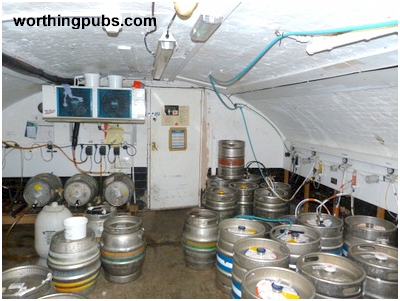 |
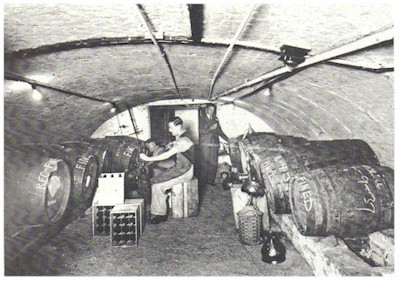 |
|
The beer cellar today, but a
few years ago it had a different use.
Wine being
bottled. The man standing at the back sampling the goods is Thomas
Jefferies who was the manager and lived above the 'shop' from 1925
to 1947. |
|
Roberts and Son no longer exist. They grew to have around 40 outlets
in Sussex and Surrey with local headquarters and warehouses situated
in Ivy Arch Road. As with many business, streamlining often takes
place, and in 1983, the then parent company, Saccone and Speed,
closed the Ivy Arch part of the business. Off licences were then
sold with many adopting the Thresher's name - The name Robert's and
Son, being lost forever. The Thieves
kitchen was sold in 1977 to St George's Taverns Ltd, now
owned by
Green king. |
|
|
|
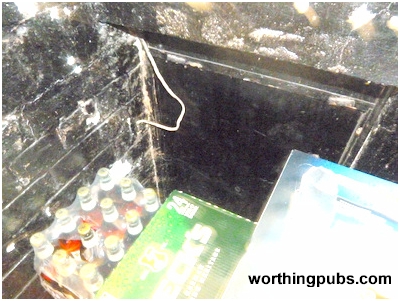 |
Tucked along one wall is a
small niche with a lintel above resembling
a blocked up fireplace, which in itself would be out of place this
low in a cellar.
This of course adds to the ever-lasting rumour of a secret tunnel
running under Warwick Street. The current landlord assures us that
an experiment involving him and the landlord of the Warwick Arm's
across the road, have been able to hear each other shouting through.
Jimmy & Colin from Worthing pubs remain sceptical.
(but we're happy to be proved wrong!)
|
|
|
|
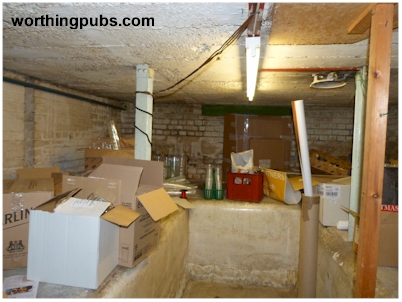 |
A Store room today, but back
in the day it held something a little more expensive. Cases of Dewar's Whiskey, White label (also Dewar's) and Old Rarity. An unopened bottle of Old
rarity sold in 2006 for £240. Not forgets the Champagne of course - my how Worthing must have indulged! |
|
|
|
 |
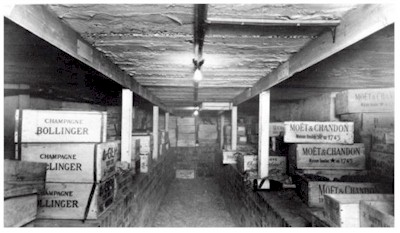 |
|
|
|
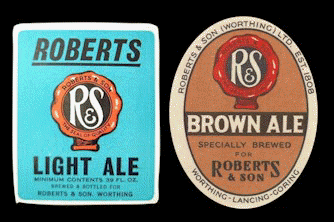 |
|
|
|
|
|
THE WESLEYAN
METHODIST CHAPEL |
|
|
|
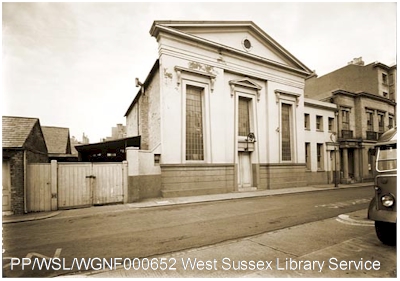 |
Not many pubs
can lay claim to having their own Chapel and it is unlikely that
those who use the Vintners function room are aware of its history.
The dominate Neoclassical building designed by Charles Hide, with
its gently tapering windows, was built in 1840 as Worthing's first
Wesleyan Methodist Chapel. The smaller white building on its right
was the Sunday School. The Chapel replaced an earlier building, the
Providence Chapel of 1822 which still stands today in Marine Place.
(The Place Youth Club.)
The Chapel
ceased functioning around the early 1900s when a new Chapel was
built next to Steyne gardens. From this point on it became known
locally as Bedford Hall and was used for meetings and auctions. |
|
Going up a
disused staircase off the function room we discover the upper floor
which has been left derelict for many years and is in a poor
cosmetic state. It is difficult to pin down when it was last used
but it was possibly for commercial purposes judging by the stud
walls and separate toilets. |
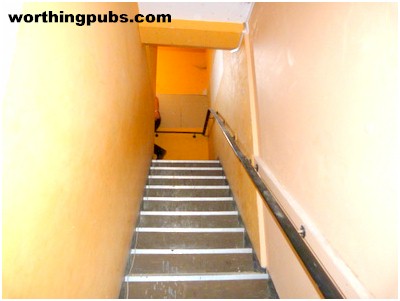 |
|
|
|
 |
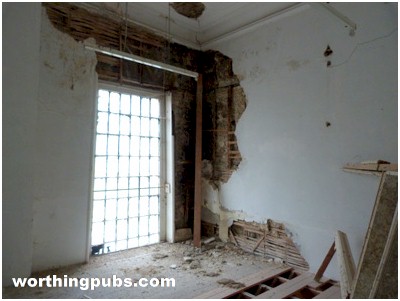 |
|
|
|
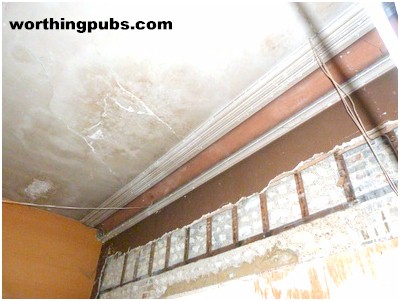 |
Every here and
there hints of its past life emerge. Rob Gascoigne, our guide,
pointed out these ceiling mouldings. Sadly little of these details
remain and will probably be covered up to preserve them as repair is
impracticable at present. |
|
|
|
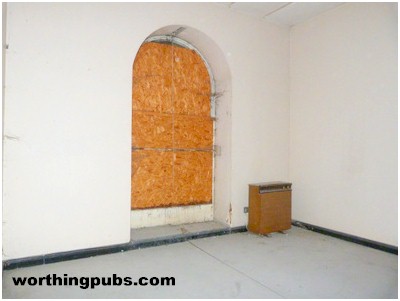 |
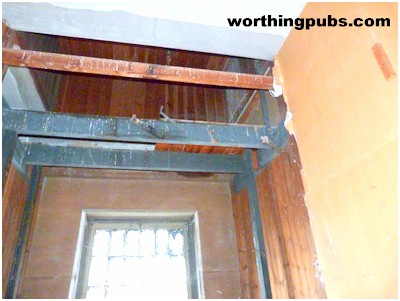 |
|
|
|
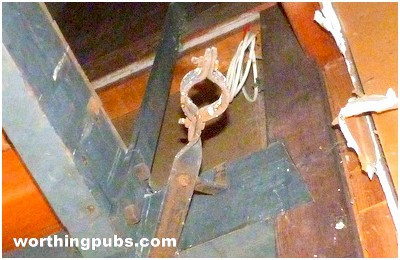 |
The odd
structure above one of the tapering windows (Above right) is shown
here in detail. Two (possibly three) metal brackets extend outward.
The inside of the clamp had a curved or rounded feature that implies
that something like a rope could have passed through it. The smooth
surface would prevent chafing. As far as we are aware, the chapel
didn't have bells?
If you know
anything about this or the Chapel itself we would love to know.
|
|
|
|
|
Known
landlord/manager |
From: The Worthing
Journal |
|
1968 - Jasper
Murray*
1990 - Bob
Crossley
*Former Japanese prisoner of war
who worked on the infamous Thai railway. |
1984:
Plans to develop the Thieves
Kitchen pub, Warwick street, were held up by the fact that most of
the ground floor was occupied by Kay Darlington ladies fashion shop.
Issue 85.
1966: The
Thieves Kitchen pub banned women under the age of 25 after complains
about their unruly behaviour.
|
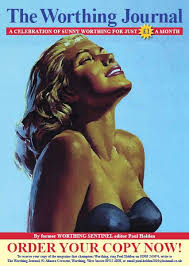
|
|
    |
|
