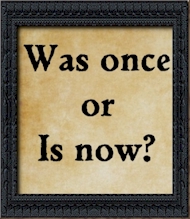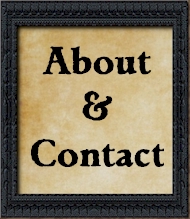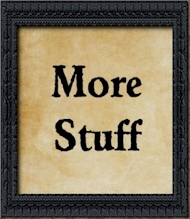|
CHARLES
DICKENS - HEENE ROAD - 1960s |
 |
|
|
|
 |
|
Almost
unbelievably, the buildings above would become the Charles
Dickens pub that we know today. As you can see it had a
front garden. Later this land was used to build shops whilst
keeping an entrance to the house/hotel in the middle. Later
it all merged as one, becoming the now exsisting frontage.
Keep this in mind when you walk up the steps inside that
used to be outside! |
|
|
|
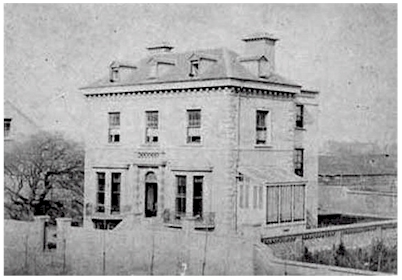 |
Heene
Road, or Lane as it was at the time of the photograph, was
home to some rather splendid villa style houses, and still
is to this day. The one in this picture (left) is 'Chipton' taken
around 1870.
Heene
was very much a separate area to Worthing, starting life as
a small and somewhat sparse village. The two, as we know,
eventually merged . The villa became the Chipton Club in the
60s and early 70s.
|
|
In
c1973 it was to become
Strollers and much later the Charles
Dickens, purchased by Garry Cox who also owned the Swan in
the High street. |
| |
|
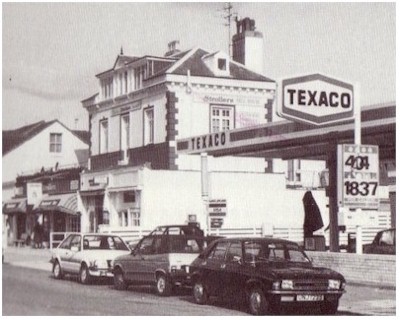 |
 |
| |
|
|
THE CURIOUS
CASE OF CHIPTON |
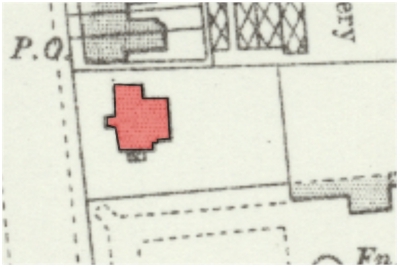 |
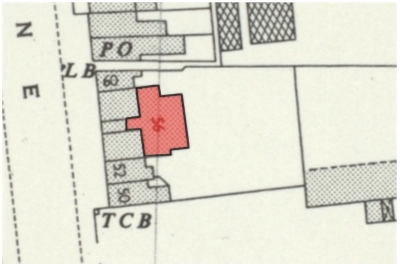 |
|
Two
maps showing Chipton Villa, the first dated 1920 and the
second, 1965. At first glance it would appear that the
building has grown forward, whereas the two unnumbered
rectangles were actually separate properties, possibly shops
(as one rumour goes). Access to the villa was via a narrow
covered passage between the two. |
| |
|
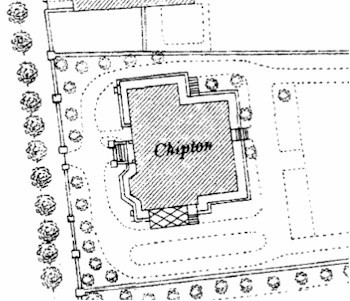 |
This
more detailed picture of the villa shows it was an extensive
property with spacious grounds. Today the building still
enjoys a large back garden. We note that the path up to the
front steps also shows what was possibly an entrance to the
cellar area to the left of the steps. We are of a mind that
some time after the two extra buildings were attached to the
front of the property, these were to merge forming one
single property.
As you enter the building today you will note that to get to
the bar you have to climb some steps. We believe that these
are the very same steps that once led to the front door.
Coincidently (or not), to the left of these steps is the
entrance to a function room below, just where the old cellar
entrance once was. It would appear that the outside is now
inside! |
| |
|
|
CHARLES
DICKENS 2012 |
| |
|
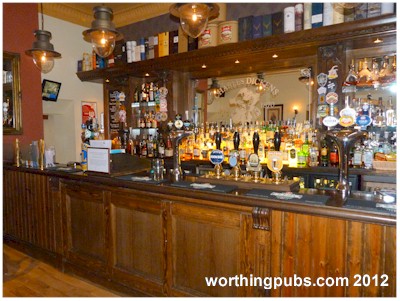 |
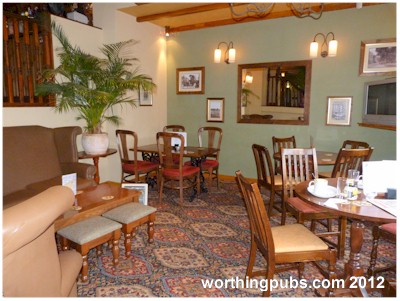 |
| |
|
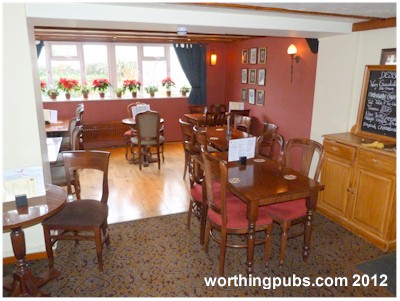 |
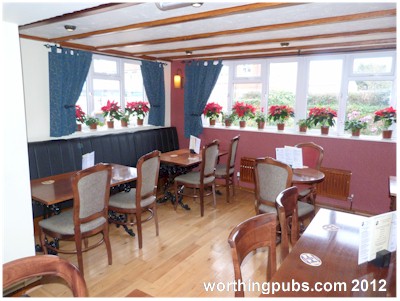 |
| |
|
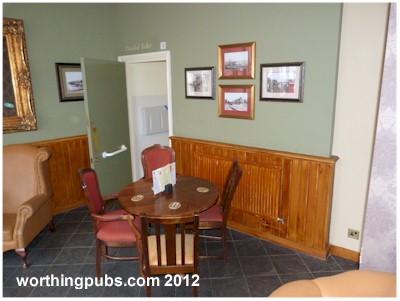 |
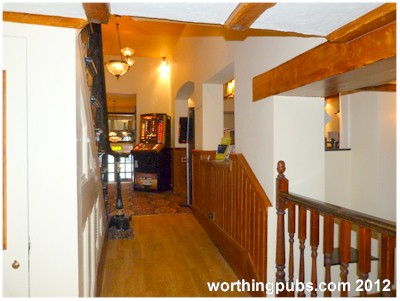 |
| |
|
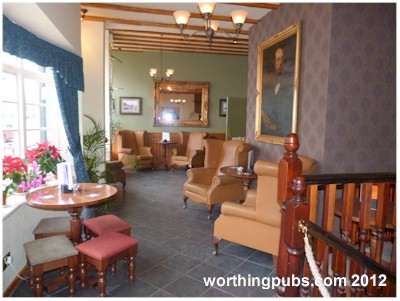 |
The internal structure
still reflects its origins as a rather large villa. The bar
is uniquely up a short flight of stairs. The bar itself
isn't large by many pub standards but the layout invites you
to drift off to one of the four separate areas.
Downstairs features
one room with Victoria style arm chairs whilst across the
hall is a more traditional set up. Upstairs a relaxing
lounge and a well lit dining area.
The front has ample
room outside with wooden tables and benches. The rear garden
is very large, a summer hot spot we would imagine.
Below ground level is a function room and on the second
floor a pool table. |
| |
|
|
|
Snippet |
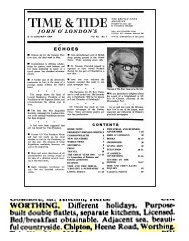 |
An
article that appeared in Time & Tide in 1964 mentions
Chipton as a place to stay on the south coast. the article
reads:
Worthing. Different holidays, purpose built double flatlets,
separate kitchens, Licensed, Bed/breakfast obtainable.
Adjacent sea, beautiful countryside, Chipton, Heene Road,
Worthing. Tel: 30355 |
| |
|
|
Known
landlord/manager |
|
|
|
|
| |
|
|
  |
|
