|
|
|
 |
| |
|
|
Thieves Kitchen - 10
Warwick Street - 1808 |
|
|
|
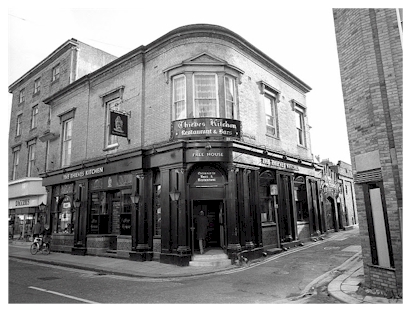 |
Recently known as the
Vintner's Arms, but to many it will always be remembered as the
Thieves Kitchen. There was a transitional period where it became The
Vintner's Parrot. This may have been a nod to its original title of
the Vintners Arms. We’re not sure where the parrot fitted in.
The building that graces numbers 10 and 12 Warwick Street today
dates back to 1808 (with a rebuild in the 1830s) and is made of two
different properties. The right-hand side began life as Roberts Wine
Merchants (pictured), and the left as Worthing & Sussex Bank, later
Henty’s Bank and finally as a ladies fashion shop. Although the bank
had the greater frontage, Roberts extended much further back. |
|
|
|
|
An early picture of Roberts &
Son showing Mr John Roberts centre, Mr Paine, a well-known and
respected man of Worthing, on the left, and Mr Burchell on the
right. The horse's name isn't known!
A newspaper of the time reports Mr Roberts as "One of the kindest
hearted and most successful of men. He would generously help fellow
traders without security when he thought they deserved a leg up. His
example was so high and his judgment so good that he was never let
down."
John Roberts lived at Tudor Lodge, demolished to make room for the
town hall. (Which was situated where the steps led up to the present
Guildbourne Centre at the time) |
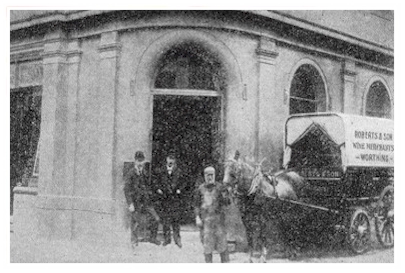 |
|
|
|
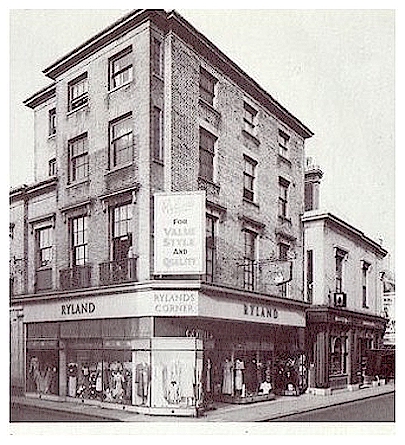 |
Viewed from the other
direction, we can see the difference between the two buildings. We
note that at this time the store 'Ryland' was a ladies' fashion
shop.
Roberts specialised in wine and spirits but realised a fuller
potential by opening a bar out the back, this was accessed via the
corner door where Warwick Road joined Marine Place. The Shop
entrance was solely in Warwick Street.
We don't know at what date or which owner/landlord purchased the
adjoining building, but it was eventually knocked through, creating
the building we know today. The name 'Thieves Kitchen' was a
tongue-in-cheek reference to the local traders who used to meet up
there and discuss business and possibly collude pricing?. |
|
|
|
|
With special thanks to the
Jefferies family, it became clear that it was indeed an addition,
but an early one. We can see the legend 'The Vintners Arms' above
the double door.
The smaller, more distant door was the entrance to the flat and the
rooms upstairs. The double door was for deliveries and dispatches,
and the nearest door was the receipt office. We have to remember
that Roberts handled large quantities of wine, often in barrels for
bottling later.
The castle like structure is
still there today, but people have little cause to walk down there. |
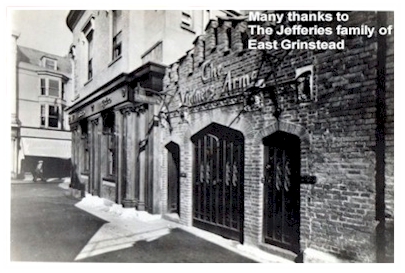 |
|
|
|
|
As Roberts Off
Licence |
|
|
|
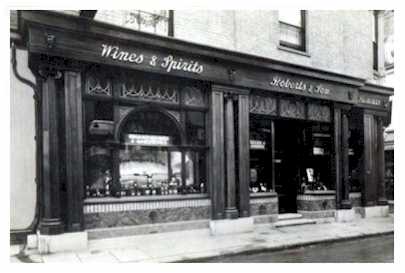 |
The shop front in all its
original glory. We know in recent memory that the company livery was
racing green with gold lettering and there is no reason to suppose
that it had been any different at the time of this picture.
A magnificent internal view of
the shop showing a very wide selection of wines and spirits.
Hanging from the ceiling are
copper measuring jugs. The linoleum floor depicted the Roberts &
Sons Trademark. All this was in the days when chairs were provided
and you got personal service. |
|
|
|
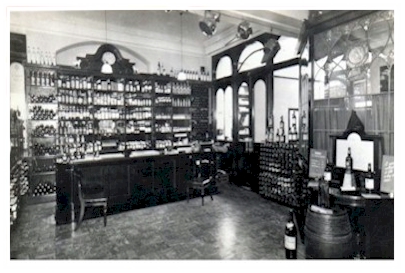 |
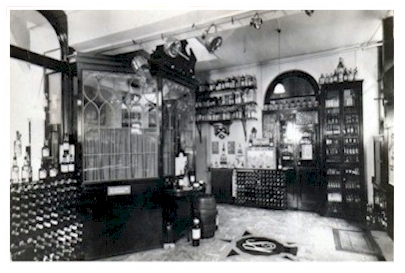 |
|
|
|
|
1962 - Chop House |
|
|
|
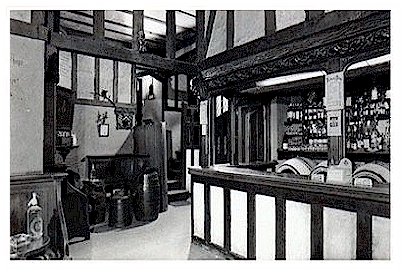 |
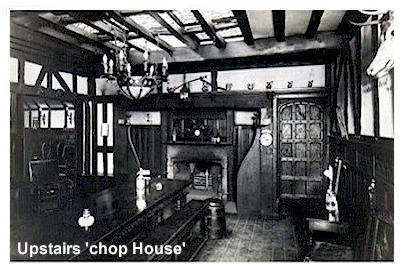 |
|
|
|
|
In 1962, the Thieves Kitchen
opened a new 'Chop House' by converting an old storeroom. Mr Lynn,
one of the directors, said, "We have always wanted to provide better
catering facilities at the Thieves' kitchen, but until we moved into
our new headquarters at Lynn House, we didn't have the room."
Asked why the chop house he replied, "The premises are old, and
'chop house' is an old name. We feel that 'Steak Houses' have been
rather overdone recently. Just as the old chop house had their pew
seats, so have we. We have chosen them with a high back design." The
entrance was in Marine Parade.
The stone flooring was carpeted over and electrically heated with
iron grills to hide two radiators. Each table has its own wrought
iron lighting bracket on the wall beside it, with two electric
'candle' lamps and a wrought iron pendant fitting hang from the
ceiling.
Food wasn't a new thing for
the Thieves Kitchen but this was the first time it had been taken
seriously.
The two pictures below, taken
in approximately 2015 on a private tour shows two disused rooms
which we think was part of the chop house. Only a ground floor would
have had a stone floor as mentioned above.
|
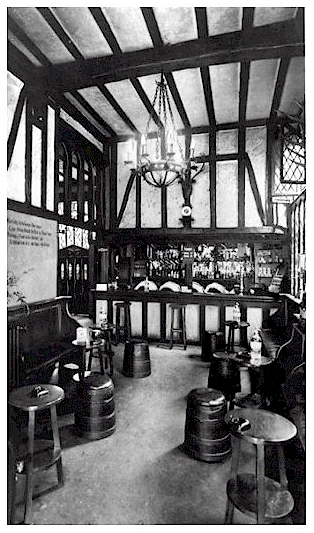 |
|
|
|
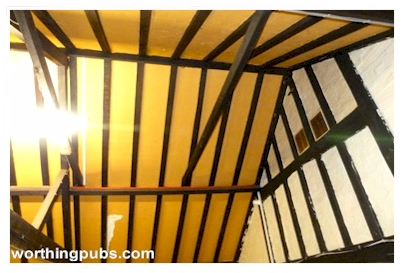 |
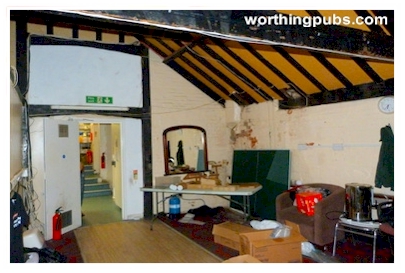 |
|
|
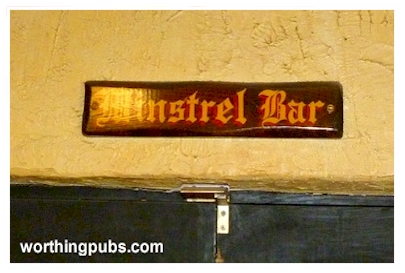 |
Something else you'll no
longer see, The Minstrel Bar. This sign may have greeted many a
visitor in the 70s and 80s but the door it rests above is no longer
in public use.
Having had a tour behind the
scenes we can say that its is a maze of narrow corridors which have
no doubt changed direction over time.
A small removable panel
in one wall was pointed out to us, known as the 'Drop Hole' going
down to the cellars below, exact use unknown. |
|
|
|
|
1979 |
|
|
|
|
In an item published in the
Worthing Gazette in October 1979 entitled: Boss pulls the first
pint, we read:
Mr Peter Ladd (centre) director and general manager of Albion
Taverns, pulls the first pint at the reopening of the Thieves
Kitchen Public House in Warwick Street last Tuesday.
About 150 people from
different organisations in the town attended the reopening night
party. Pictured on the left with Mr Ladd are landlord Dennis Portage
and his wife Val. |
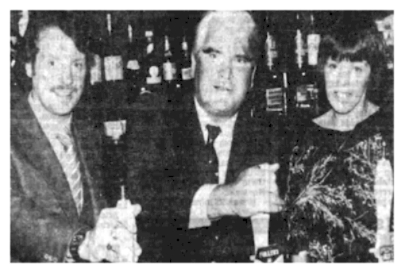 |
|
|
|
|
1984 |
|
|
|
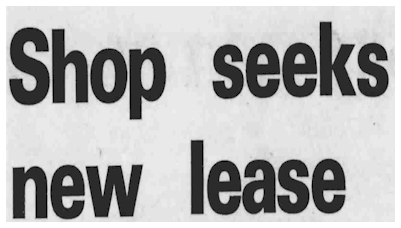 |
There has always been a little
confusion with the Thieves Kitchen and the building on its eastern
side. Originally a bank, it would appear that Roberts, then owners
of the Thieves, bought it and used it as an off-licence before
leasing it to what was to become Kay Darlington, ladies' fashion
shop.
In 1984, the lease came up for renewal, but the pub, now owned by
the Gateway Host Group, wanted it back and to develop it into a
café/bar. It went to court. Mr Ladd said their pub plans included a
restaurant, a games room, a barbecue area, a complete refurbishment,
and the attached Bedford Hall would become a market area. |
|
|
|
|
1986 |
|
|
|
|
Following on from the above,
in 1986.
Having won ownership of the neighbouring building, they extended the
frontage, opened a café/bar, which was decorated in a 1940s Raj
style. At night, this would change into a disco nightclub for
over-21s. A sports bar was opened with the entrance in Bedford Road.
The ground floor was opened up into two large bars and designed for
a sophisticated clientele, for the over-20s bracket. A Dickensian
restaurant is also planned. Pictured is Manager Rory Walters and his
wife, Stella. The market didn't materialise. It later became a
function room. |
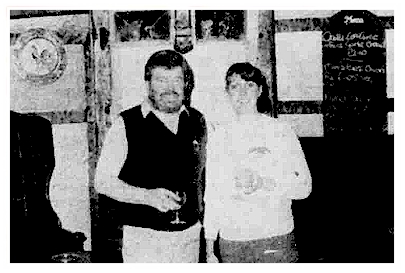 |
|
|
|
|
The Cellars |
|
|
|
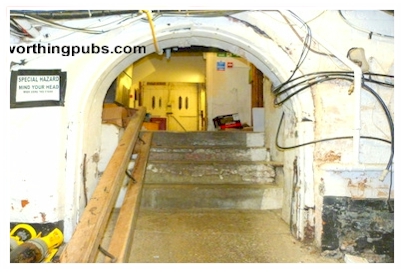 |
Looking up from the cellars,
you can see the double doors in the distance that open up to the
Marine Place entrance, used for deliveries. The wooden ramp is used
for rolling barrels down. A Wooden square set in the floor (not
shown) acted as a cushion to stop them.
Below, two images deep inside,
one section used and the other not. The space beneath the building
is large, but we have to bear in mind it was two separate buildings
once, and one of those was a bank, which naturally would have had an
underground vault, although on our visit nothing was obvious.
|
|
|
|
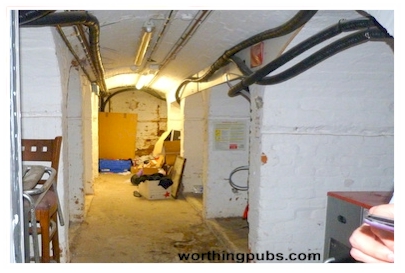 |
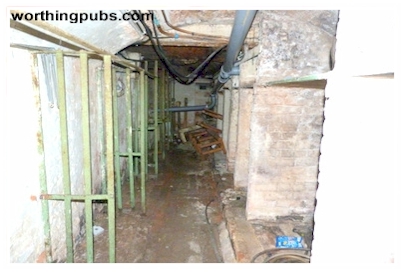 |
|
|
|
|
Time
Line |
A
little bit more |
|
1863 - Roberts
1919 - John Payne
1968 - Jasper Murray*
1970 - Austin Burnet
1977 - Roberts sold to Gateway Hosts
1979 - 1982 Dennis and Valerie Portage
1979 - Ban on Punks and Bikers
1984 - Took control of the neighbouring fashion shop
1986 - Rory and Stella Walters
1988 - 1990 Bob Crossley
2004 - As The vintners Parrot
*A former Japanese prisoner of
war who worked on the infamous Burma railway. |
1966: The Thieves Kitchen pub
banned women under the age of 25 after complaints about their unruly
behaviour. |
|
|
|
          |
|
|
|
 |
 |
|
|
|
|
|
|