|
|
|
 |
| |
|
|
Charles Dickens - 54/60 Heene Road -
1960s |
| |
|
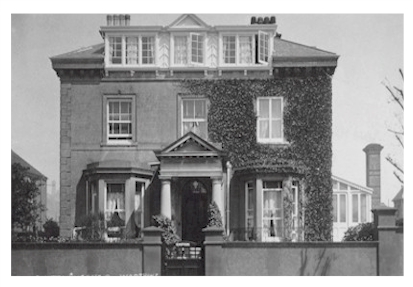 |
It's hard to believe this
large house called 'Chipton' would become the pub we know today. It
was built pre-1890 in what was then Heene Lane.
It was, and still is, situated in a large plot of land and, as seen
here, has a proper front garden with steps leading up to the front
door.
It was typical of the villa-style of properties still found in Heene
Road. The top roof windows were originally three individual
settings, but at the time of this picture had been joined up to
create one long section and are a little out of keeping.
The most unusual change was yet to come. |
|
|
|
|
For reasons unknown, the front
garden was built over and became five shops butting up to the house.
The gap between two of them became a covered passageway to the
now-renamed 'Chipton Private Hotel'.
There were steps up to bring you level with the front door, which
can just be made out in the picture, left.
Somehow, Chipton managed to regained the use of three of the shops,
one on the right and two on the left.
These were opened up to create the ground floor front of the pub.
The original steps in the passageway were removed and repositioned
back to where the front door was originally. Remember this as you go
to the bar upstairs, that was the front door. |
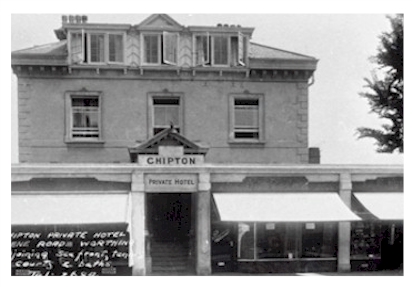 |
| |
|
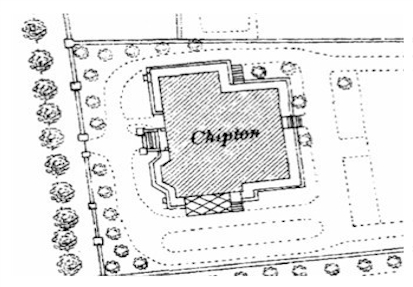 |
This map picture gives a
better visual understanding of the changes. The length of the front
garden is clearly seen, the front wall becomes the position of the
shop fronts.
Just to the left of the steps up to the front door is a cut-out that
we think was the entrance to the cellar, possibly the trade entrance
to the kitchen and larder, being such a large building and serving
as a hotel.
As you enter today, just at the foot of the stairs and on the same
left-hand side, is the way down to the function room below. We
believe these are the same steps that served the cellar.
Hard to imagine what was outside is now inside! |
| |
|
|
1983 |
| |
|
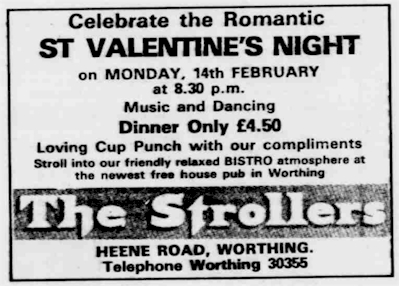 |
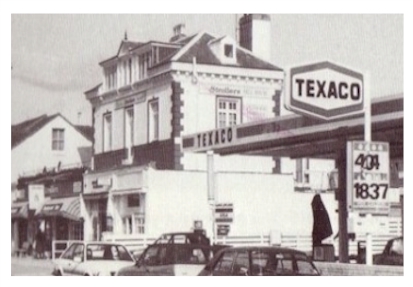 |
| |
|
|
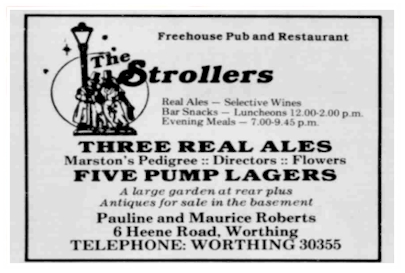 |
We discovered an advert for
Strollers in November 1982, declaring it a "Newly opened Free House
Pub". Prior to this, we believe it was a members/guests-only bar
within the hotel.
In 1997, Poppies Bar, within
Strollers, raised £1,000 for the St Barnabas Hospice. This was under
the name of Berties' Charity, a local group raising funds for
various projects. |
| |
|
2012 |
| |
|
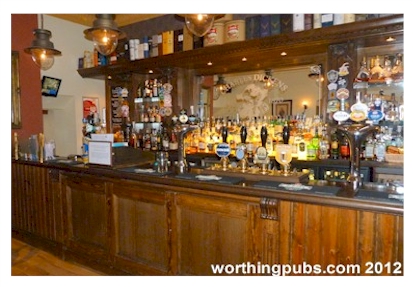 |
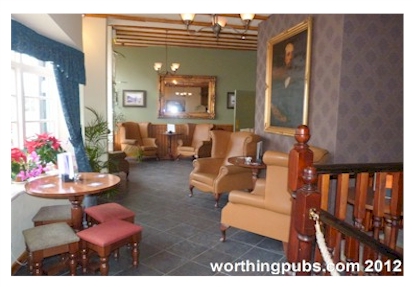 |
| |
|
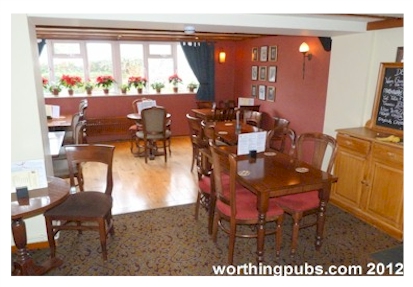 |
From our visit in 2012.
The internal structure reflects its origin as a large villa-like
property. The bar isn't large, but it does invite you to drift off
to one of the four separate areas.
The front, downstairs, features one side with a Victorian-style
armchairs whilst the other is more traditional pub furniture.
The forecourt has ample room outside and is furnished with benches.
The rear garden is very large and a great place in summer. A
function room is below ground level where the cellar used to be.
|
| |
|
|
Social Media |
| |
|
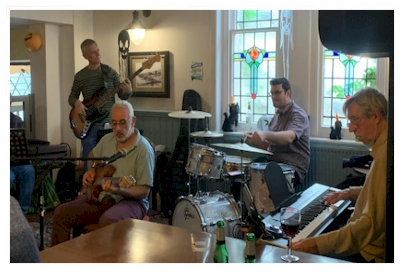 |
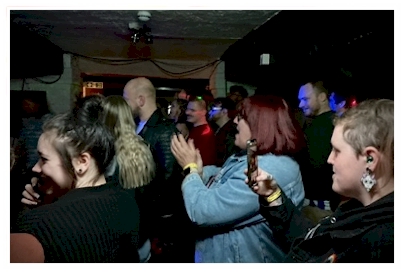 |
| |
|
|
Time
Line |
A
little bit extra |
|
1999 - Renamed
The Charles Dickens |
2003: Bill
Hopkins, 73, held a 12 hour pool games marathon in the pub to rise
money for the Chestnut Tree House Children's Hospice. |
|
|
|
     |
|
|
 |
 |
| |
|
| |
|